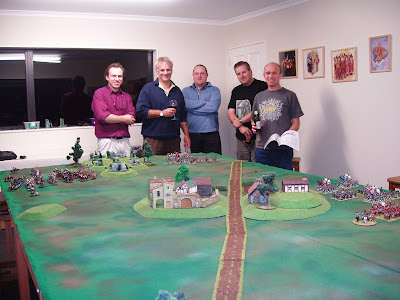Most of us have to make do with setting up battles on the dining room table, and then having to clear everything away after each game. Others are lucky enough to have a spare bedroom which can be made to fit the bill, although unless its an especially spacious bedroom, will still be a little cramped to fit all the gaming paraphernalia into it; table and space to move around it, painting area, storage for models and terrain, seating, bookshelves for reference literature and rules, the list goes on and on. Some can utilize the garage or shed, but these may be cold and damp in winter.
Through my gaming "career" I have worked my way through these different levels, monopolizing the dining room table while at home with my parents, to finding a small spare bedroom in my first home.
Our house was designed (and subsequently built) with our input, by Homecreators here on the Kapiti Coast. Dave Smithson was great to deal with in the initial planning stages and made the whole process very easy. As the build progressed, our main contact switched to Daves brother Ben, who helped work through all the "nitty gritty" of the build itself, and loose ends that needed tidying up afterwards. If you are on the Kapiti Coast, and want a house built, I cannot recommend them enough.
The gamesroom itself, started out as an addition to the garage. It then went through a couple of design changes including being made into an "attic-truss" type configuration, where the games room would have been above the garage. However, this would actually have cost more to do, and given me less space. So the plan reverted to being on the ground floor, located to the side of the garage. This worked out simply because we had the ground space to do it on the section of land we had.
The gamesroom is accessible through the ranch-sliders at the front of the house to left side of garage doors. This means the gents can call to the house and enter the gamesroom without disturbing the rest of the house. An internal door connects to the garage, through which you come to the utility/laundry, and then on into the main house hallway for access to the the toilet.
We thought about having a separate toilet for the gamesroom, but this reduced space in gamesroom and increased costs, so the idea was scrapped.
The gamesroom measures 4.5m in width and 6m in length. It comfortably contains my 12' x 6' games table, and all its space underneath for storage, and also space to move around all sides of the table. There is space for book shelves and a work area and importantly a beer fridge ;-).

Our home, the sliding doors to left of garage door allow access to the gamesroom from the front driveway.

A shot of the gamesroom from open front sliding doors, showing table, with space underneath for storage, and shelves, work area and beer fridge on left wall.

Another shot of same. Since this shot was taken I have "temporarily" added two wallpaper pasting tables to allow a bit more space for terrain making (always a messy process that requires a fair bit of space to spread yourself out!) I hope eventually to include a sofa for those tired out from gaming and in need of liquid refreshment, and comfy spot upon which to recline and mull over the tactical implications before them! ;-)

My inaugural games night; a Napoleonic battle using General de Brigade rules. Pictures show myself to left, then Roly Hermans (our clubs esteemed "General"), and Brian Smaller, Steve Sands and Greg Simmonds, some of the founding members of the Kapiti Fusiliers. If I recall correctly, the game was a win for the French over Russians holding a village who were awaiting reinforcements.
One final point about the chosen position of the gamesroom means that, God forbid!, should I every have to sell up and move on, this extra room to the property has many uses that would appeal to many prospective purchases; a rumpus room, extra workshop, home office, or extra garage...
...but I ain't movin'!!!!! ;-)

No comments:
Post a Comment
Please feel free to comment on my blog. It is always nice to get feedback.